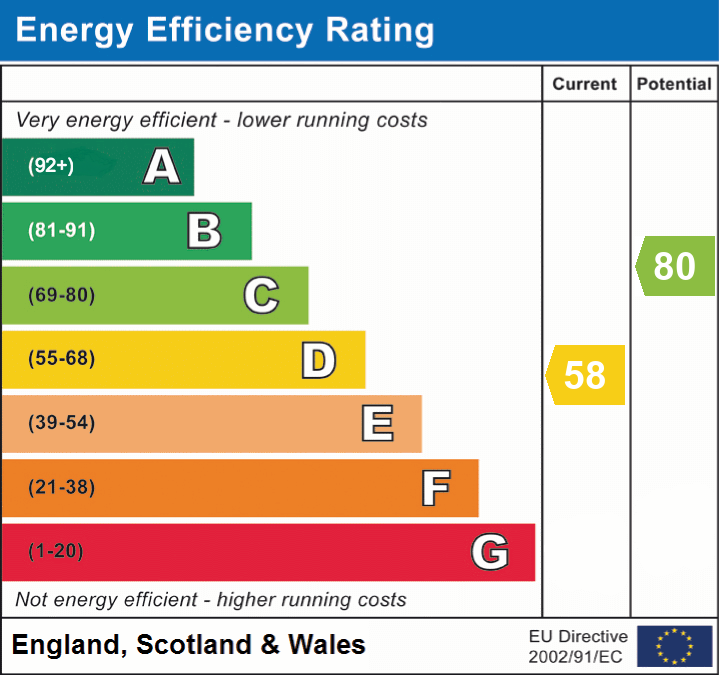EMAIL: salesenquiries@tamworth-homes.co.uk
EMAIL: rentalenquiries@tamworth-homes.co.uk
3.61m x 3.33m (11' 10" x 10' 11") having double panel radiator, corner meter cupboard and picture window to roadway.
3.52m x 3.37m (11' 7" x 11' 1") again having panel radiator and picture window to roadway.
3.35m maximum x 2.11m (11' 0" x 6' 11") having range of base units with inset sink and drainer complete with mixer taps with recess under for automatic washing machine and cooker recess, wall shelving and cupboard, cooker panel, gas and power points. Here also is located the wall mounted Baxi combination gas fired boiler which provides central heating and domestic hot water.
having suite comprising panelled bath complete with mixer taps and independent electric shower, wash basin again with mixer taps, obscured glass window to rear, extractor and panel radiator.
having panel radiator and off which lead
3.4m x 3.4m (11' 2" x 11' 2") having picture window to roadway and panel radiator.
3.5m x 3.9m (11' 6" x 12' 10") narrowing to 2.31m towards the one end and having picture window to roadway and panel radiator.
3.33m x 2.0m (10' 11" x 6' 7") having window to rear garden and panel radiator.
having low level suite and obscured window.
laid mostly to astro turf with a number of timber garden sheds.
