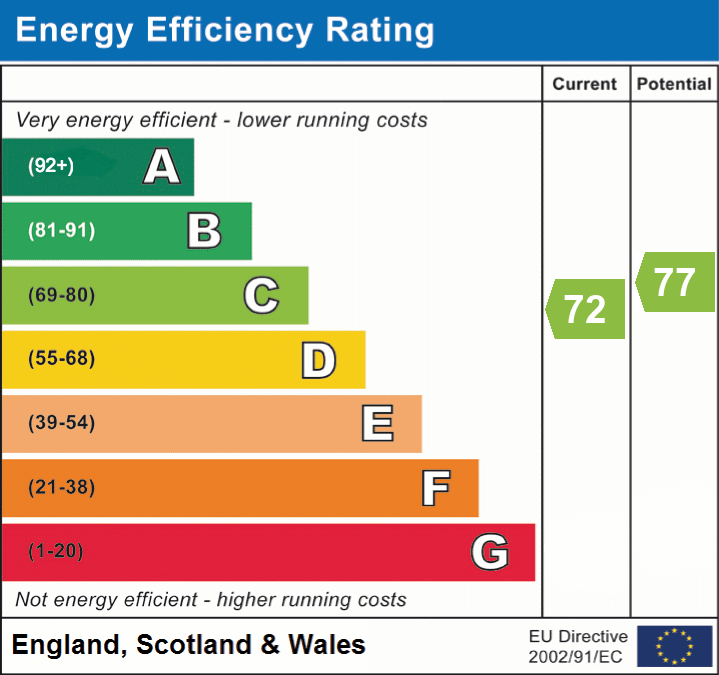EMAIL: salesenquiries@tamworth-homes.co.uk
EMAIL: rentalenquiries@tamworth-homes.co.uk
having wood strip effect laminate floor, inset ceiling downlighters, ceiling hatch to loft area, panel radiator and intercom telephone.
15’10 x 10’10 (4.82m x 3.3m) having wood strip effect laminate floor, windows to both the front and rear elevations, panel radiator, wiring for two pendant light fitments, TV aerial point and ample power points.
10’10 x 7’9 (3.29m x 2.35m) having ceramic tiled floor and good range of light fronted units beneath wood grain effect work surfaces including work surface with inset gas hob & electric oven.
10’8 x 10’6 (3.26m x 3.20m) having window to grounds and panel radiator.
7’6 x 4’9 (2.28m x 1.45m) having window to roadway, panel radiator, wiring for pendant light fitment, power points and point for telephone (subject to the usual regulations).
Also leading off the reception hall is the
having white suite comprising panelled bath complete with independent electric shower with adjustable head and shower screen, pedestal wash basin and low level WC, the bath and wash basin having attractive white ceramic tiled splash surrounds, chrome heated towel rail and obscured glass window.
AIRING CUPBOARD OFF HALLWAY having hot water cylinder.
beyond which is a private car parking area for residents.
